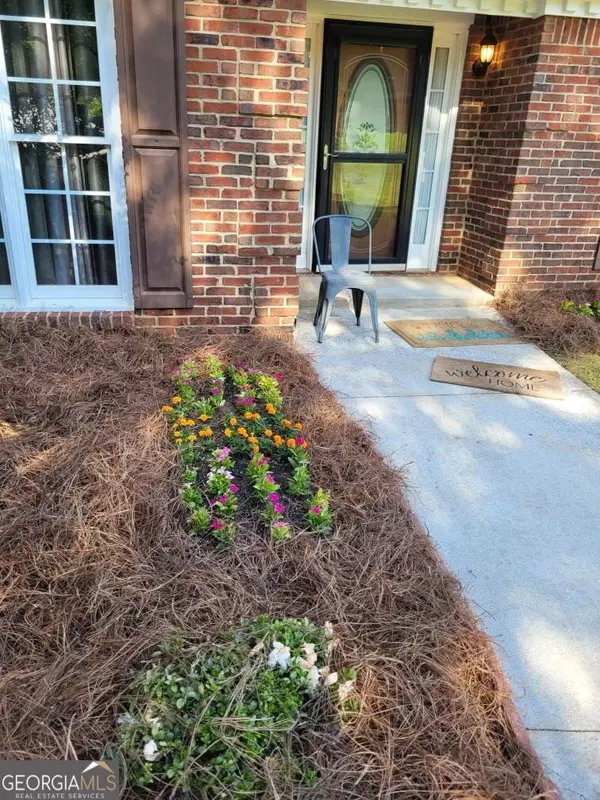$350,000
$355,000
1.4%For more information regarding the value of a property, please contact us for a free consultation.
3 Beds
2 Baths
2,228 SqFt
SOLD DATE : 07/25/2025
Key Details
Sold Price $350,000
Property Type Single Family Home
Sub Type Single Family Residence
Listing Status Sold
Purchase Type For Sale
Square Footage 2,228 sqft
Price per Sqft $157
Subdivision Simeon Place
MLS Listing ID 10532460
Sold Date 07/25/25
Style Ranch,Traditional
Bedrooms 3
Full Baths 2
HOA Y/N No
Year Built 1999
Annual Tax Amount $4,522
Tax Year 2024
Lot Size 0.670 Acres
Acres 0.67
Lot Dimensions 29185.2
Property Sub-Type Single Family Residence
Source Georgia MLS 2
Property Description
Stunning Renovation - A Must-See! Step inside this beautifully updated home and prepare to be impressed! Recent renovations include brand-new hardwood floors, fresh interior paint, plush new carpet, and select upgraded appliances. Even the garage got a makeover with fresh paint and sleek new epoxy flooring! Unwind on the screened-in back porch while enjoying views of your private, level backyard-perfect for relaxing or entertaining. Inside, you'll fall in love with the sophisticated yet welcoming vibe that makes this house truly feel like home. Bonus Opportunities: This home offers an assumable mortgage for qualified buyers - an incredible way to lock in a favorable rate! Close to 3%. NICE! Or, you may be eligible for up to $17,500 in down payment assistance, making homeownership even more attainable. Buyers get to choose which one works best! So, Smile... and welcome home. The "Wow Factor" is real - come see it for yourself before it's gone!
Location
State GA
County Henry
Rooms
Bedroom Description Master On Main Level
Other Rooms Garage(s), Shed(s)
Basement None
Dining Room Separate Room
Interior
Interior Features Double Vanity, High Ceilings, Master On Main Level, Roommate Plan, Separate Shower, Soaking Tub, Tray Ceiling(s), Vaulted Ceiling(s), Walk-In Closet(s)
Heating Forced Air, Natural Gas
Cooling Ceiling Fan(s), Central Air, Electric
Flooring Carpet, Hardwood
Fireplaces Number 1
Fireplaces Type Factory Built, Family Room
Fireplace Yes
Appliance Dishwasher, Gas Water Heater, Microwave, Range
Laundry In Hall, In Kitchen, Other
Exterior
Exterior Feature Other
Parking Features Garage, Attached, Kitchen Level, Garage Door Opener, Side/Rear Entrance
Garage Spaces 2.0
Fence Back Yard, Wood
Community Features Sidewalks, Street Lights
Utilities Available Cable Available, Electricity Available, High Speed Internet, Natural Gas Available, Phone Available, Water Available
Waterfront Description No Dock Or Boathouse,No Dock Rights
View Y/N No
Roof Type Composition
Total Parking Spaces 2
Garage Yes
Private Pool No
Building
Lot Description Level, Private
Faces GPS Friendly or From McDonough take Hwy 20 E to left on Simeon Dr. into Simeon Place Subdivision (past Harper Rd but before E. Lake Rd.) then turn Right on to Cobblestone Way then take Left on to Freedom Dr. then take Left on to Ollas Walk... home on left.
Foundation Slab
Sewer Septic Tank
Water Public
Architectural Style Ranch, Traditional
Structure Type Brick
New Construction No
Schools
Elementary Schools Timber Ridge
Middle Schools Union Grove
High Schools Union Grove
Others
HOA Fee Include None
Tax ID 137A01054000
Security Features Smoke Detector(s)
Acceptable Financing Assumable, Cash, Conventional, FHA, VA Loan
Listing Terms Assumable, Cash, Conventional, FHA, VA Loan
Special Listing Condition Resale
Read Less Info
Want to know what your home might be worth? Contact us for a FREE valuation!

Our team is ready to help you sell your home for the highest possible price ASAP

© 2025 Georgia Multiple Listing Service. All Rights Reserved.

Find out why customers are choosing LPT Realty to meet their real estate needs






